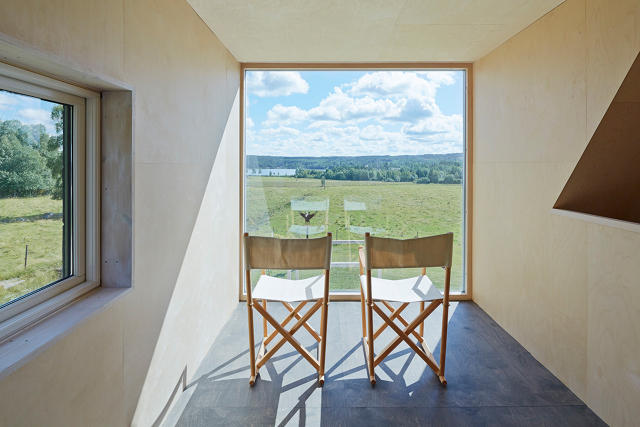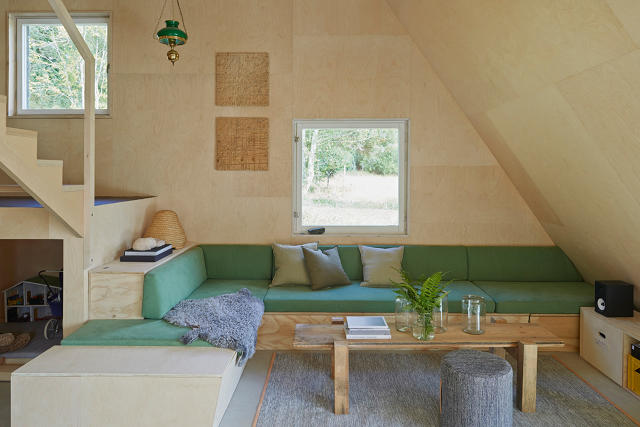Triangles, and the sloping ceilings they create, don't make a natural fit for human habitation. But for his idyllic wooden house in rural Sweden, architect Leo Qvarsebo embraced the triangle, creating for himself a sloping isosceles of a summer home.
Positioned between a patch of woodland and a green pastures, the Qvarsebo Summerhouse was designed like a triangle to give stunning, unobstructed views of an idyllic vista in Dalarna. Large windows frame the landscape on three separate floors, while the front of the building opens up to a gorgeous terrace, including a swing set for Qvarsebo's children.

Qvarsebo says that despite the fact it isn't very close to any trees, he thinks of it as a treehouse for adults. As such, there's a rope connected to the peak of the roof, so he and his kids can scale the facade. Even inside, though, climbing the home's central staircase is meant to feel like a treehouse. "The climb to the top is via several levels and offers both views and privacy," he says. "From each level of the house you can see up to the next, creating a curiosity to continue to climb and once you're up, the view is breathtaking."

Inside, the Qvarsebo Summerhouse needs to be smart about the way it arranges rooms so they fit into the triangular profile. There are three floors. Being closest to the base, the bottom floor is the largest, containing a spacious living room as well as a kitchen. The next two stories contain bedrooms, which are designed to be both compact and intimate.
The walls and ceilings of the home are lined with birch plywood, which the architect sourced from, of all things, a puzzle factory. Meanwhile, the doors and windows are all-second hand. It's a clever sourcing and resourcing of raw materials that doesn't stop the house from looking pristine.